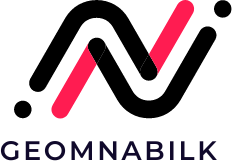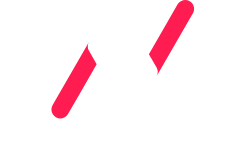Architectural visualization is an essential aspect of the design process, allowing architects and designers to convey their ideas and concepts to clients in a clear and visually appealing way. Over the years, the techniques used to create these visualizations have evolved significantly, from simple hand sketches to sophisticated computer-generated images and immersive virtual reality experiences.
One of the earliest forms of architectural visualization is the hand sketch. This traditional method involves creating detailed drawings and illustrations of a building or structure, often using pencil, ink, or watercolor. While hand sketches can be quick and expressive, they lack the detail and precision that can be achieved with more modern techniques. Despite this, many architects still use hand sketches as a starting point for their designs, as they allow for a quick and easy way to explore different ideas and concepts.
As technology advanced, architects began to use computer-aided design (CAD) software to create more detailed and accurate visualizations of their projects. With CAD software, architects can create three-dimensional models of buildings and structures, allowing them to explore different design options, make changes to the layout and appearance of a building, and even simulate how natural light will affect the space. CAD software has revolutionized the way architects work, making it easier to communicate their ideas to clients and collaborators.
In recent years, another major advancement in architectural visualization has been the use of virtual reality (VR) technology. With VR, architects and designers can create immersive, three-dimensional environments that clients can explore in real time. This allows clients to get a more realistic sense of how a space will look and feel, and provides architects with valuable feedback on their designs. VR technology has the potential to revolutionize the way architects present their projects and engage with clients, making the design process more collaborative and interactive.
Another important development in architectural visualization is the use of rendering software. Rendering software allows architects to create photorealistic images and animations of their designs, using computer-generated lighting, materials, and textures to bring their projects to life. This technology has become increasingly sophisticated in recent years, allowing architects to create visuals that are almost indistinguishable from photographs of real buildings. Renderings are an important tool for promoting and marketing architectural projects, helping clients and investors visualize the final product before construction begins.
In addition to traditional rendering techniques, architects are also exploring the use of real-time rendering software to create interactive visualizations of their projects. Real-time rendering allows architects to make changes to their designs on the fly, instantly seeing how those changes affect the appearance of a building or space. This technology is particularly useful for presentations and client meetings, as architects can quickly show different design options and receive feedback in real time. Real-time rendering is changing the way architects work, allowing for more flexibility and creativity in the design process.
Overall, the evolution of architectural visualization techniques has revolutionized the way architects work, allowing for more detailed, immersive, and dynamic visualizations of their projects. From hand sketches to computer-generated renderings to virtual reality experiences, architects now have a wide range of tools at their disposal to communicate their ideas and designs to clients and collaborators. As technology continues to advance, we can expect to see even more innovative and exciting developments in architectural visualization in the years to come.




